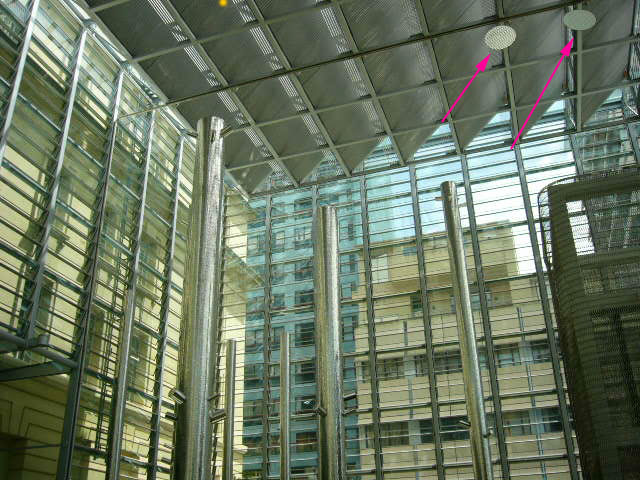
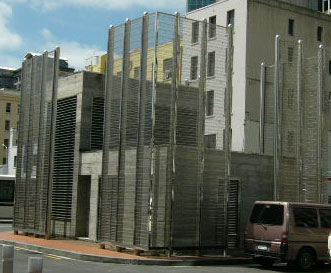
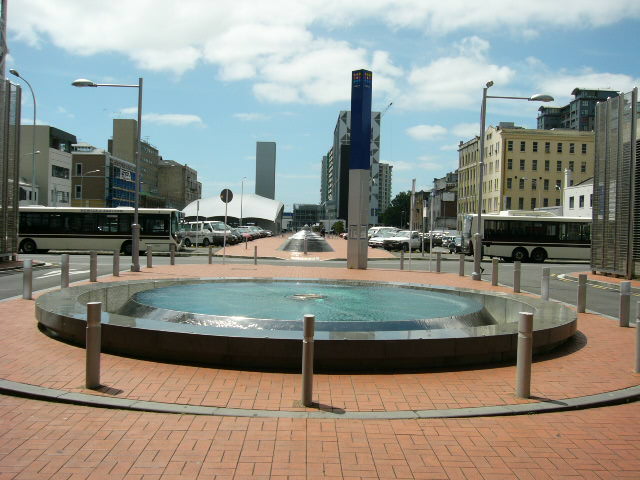
- It is a water feature, and as such it resonates the importance of water to the the City of Auckland. The station is a stone's throw from the harbo(u)r.
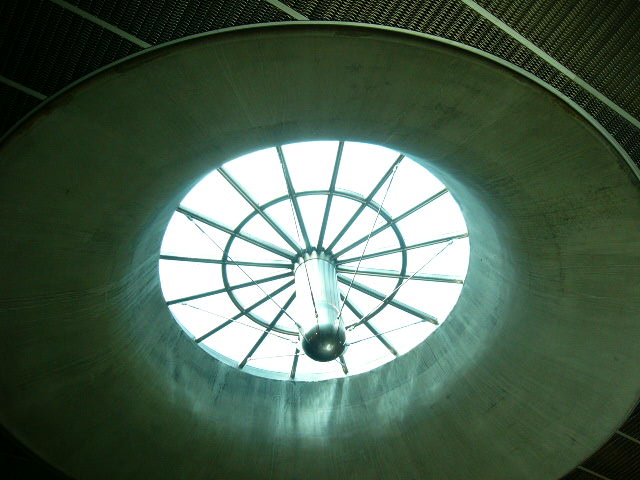
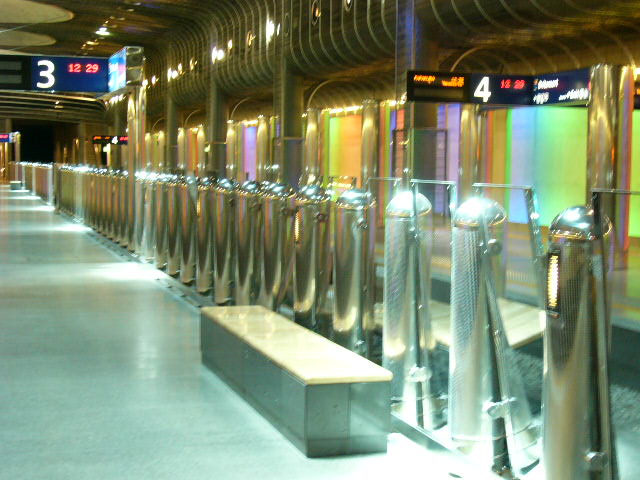
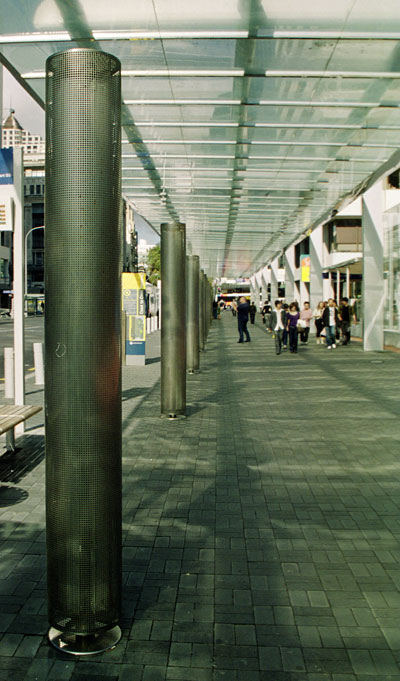
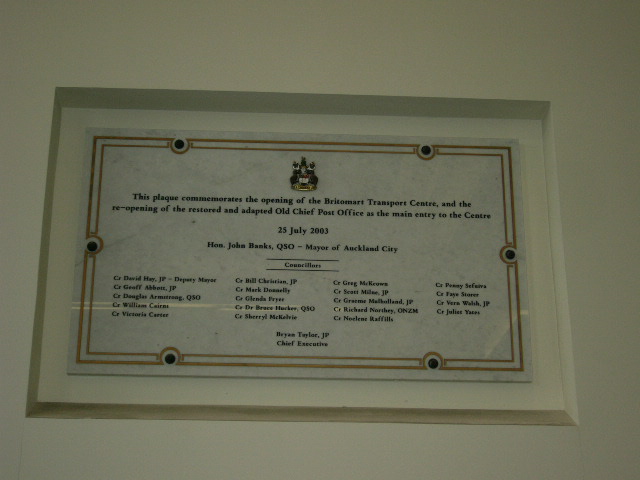
| Britomart Intermodal Facility |
| At the base of Queen Street, there was a very nice intermodal transit facility that has been built perhaps in the past five years (?). The building to the left with the clock is the former main post office, now re-used as the terminus for a regional rail system. Immediately across from the station, and the subject of this photo, is a massive cantilevered shelter that extends the full length of the block across from the station. It shelters passengers from above, but not from the sides, which would indicate to me that adverse weather conditions come only from above (sun, vertical rain) and not so much from the sides (like the wind-driven snow that necessitates enclosed shelters in north America). |
|
|
| The glass of the canopy has a beautiful frit treatment, a mixture of parallel lines and circles |
|
|
| A digression: while walking about Auckland, I came across another cantilevered frit glass canopy. I wonder which one came first. The one at Britomart impresses because of its sheer size - it dominates the plaza. Also, it's a really ballsy cantilever. But this one has more a impressive design on the glass - more silver fern. From an engineering standpoint, the office building canopy is nothing all that huge - it's easy to cantilever a canopy off a building, when you can counterweight back into the structure. Cantilevering off a right angle (like at Britomart) is a different game, though. No counterweight on the other side, no support cables from above. |
|
|
| Toying with composition on this one, quadrilateral symmetry/asymmetry. I like the second one better. |
|
|
| A day or two later, I decided to take a longer look at the train station. The station is a brilliant execution of adaptive re-use in an urban context. The original building was a central post office. In most urban re-use instances, a train station is being changed into something else, usually some horrible shopping arcade. In this case, a post office was transformed into a train station. There is a lot of very impressive engineering involved here. The head of the trainshed was built 'top-down'. Piles were set, the roof beams were built onto the piles, and then they excavated down to the railbed level. All in the interests of not disturbing the neighboring buildings, some of which have historic importance. |
| Between the restored post office and the train shed is a large glass structure, that brings light, and more importantly, air, into the train shed. Note the zig-zag effect along the right-side edge. Each of the glass panels is mounted on a pivot, so that it can be opened to allow fresh air into the station. Within this glass box in a delightful mixture of materials and textures. |
|
|
| I repeat one of the images in the above gallery for a notation. The arrowed circles are light reflectors, with a surface grid of parabolic reflectors that diffuse the light. The light itself is projected from below the reflector, in a narrow beam. The parabolic reflectors diffuse the light across a wide area, without the glare of direct lighting. What is so impressive about these fixtures is that they provide light, but the light's source is invisible. The actual bulb is hidden away somewhere, and the light is focused on the reflector. So, you get light in a room, but without disclosing the source. I've seen this approach to lighting twice, also in transit contexts. The Frankfurt-am-Main airport uses massive lighting fixtures, with these reflectors attached, for area lighting inside the terminals. The Bucharest airport uses enormous reflectors of a similar design, to illuminate the tarmac outside the terminals. I've not seen fixtures like these in the States. Though perhaps this is more due to the provincialism of New York real estate and architecture. |
|
|
| The same material used to enclose the elevator shafts is also used to screen ventilation equipment located at street level. I like the fact that the screening does not try to hide what's behind it. Too often, an attempt at screening results in something uglier that what is being hidden. The semi-transparency of the screening acknowledges the necessity of what is behind it, yet the screen integrates these structures into the station as a whole, through the use of common materials and proportions. |
|
|
| This installation serves several purposes. It animates a plaza that would otherwise be the back-end to the post office building. |
|
|
|
|
|
| It's also a skylight. This expresses immense confidence in the engineer's ability to design a water-proofing system that is impervious not only to the occasional precipitation, but also a fountain that is running 24/7. |
|
|
| The water amenity skylight is the first of a series of skylights that continues the length of the platforms, casting natural light into the station. |
|
|
| The grey of the concrete and the steel mesh is softened by the inclusion of additional water amenities, and that symbol of New Zealand, the Silver Fern. |
|
|
| This is a crappy image, but it's necessary. Remember how the glass structure at the head of the trainshed is effectively a wall of vents to allow air into the structure? The rolling stock for the Auckland Rail System is diesel powered, so the trainshed must have a constant exchange of air. Each of the cylinders in this row is perforated and connected to a fan system that continually pulls air through the station. If you hold your hand close to the cylinder, you can feel a very faint draft of air into the cylinder. A lot of air is being moved here, but there are no drafts, no noise. Like the lights mentioned above, these cylinders accomplish a mundane task of station management while making their utilitarian identity invisible. Absolutely brilliant. The cylinders are interspersed with glass panels that create a barrier between the platform and the track. Not terribly evident here is the fact that the glass panels are set at varying angles, which undulate in a sinus rhythm along the length of the platform. The closest fully-visible panel is tilted towards the camera. The third one back is vertical. The fourth panel is tilted away. Perhaps in an earlier version of the design, the glass panels were all vertical. A big gold medal to whomever had the insight to go back and introduce the changing angles. |
|
|
| A nice discovery, made on my third visit to Auckland, three months later. The above-mentioned cantilevered shelter has a series of vertical columns, lit internally. The proportions and materials of the columns echo the series of columns inside the station. Very nice execution of overall planning. |
|
|
|
|